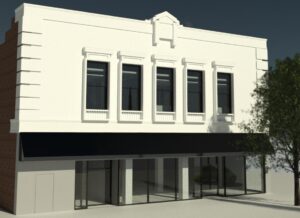Proposed design for the adaptive re-use of a 23,000 square foot building as a mixed-use facility, including retail and dining on the ground floor. The project will feature 15 apartment units, ranging from studio to 2-bedroom layouts, distributed across the ground, mezzanine, and second floors. Residential amenities will be located on the basement level. The 2nd Street ground floor frontage is dedicated to commercial use, while the primary residential entrance is located at the rear of the building.
Number of Stories: 3 stories
Floor Area: 23,000 square feet
Number of Residential Units: 15 units
